Basement Remodel
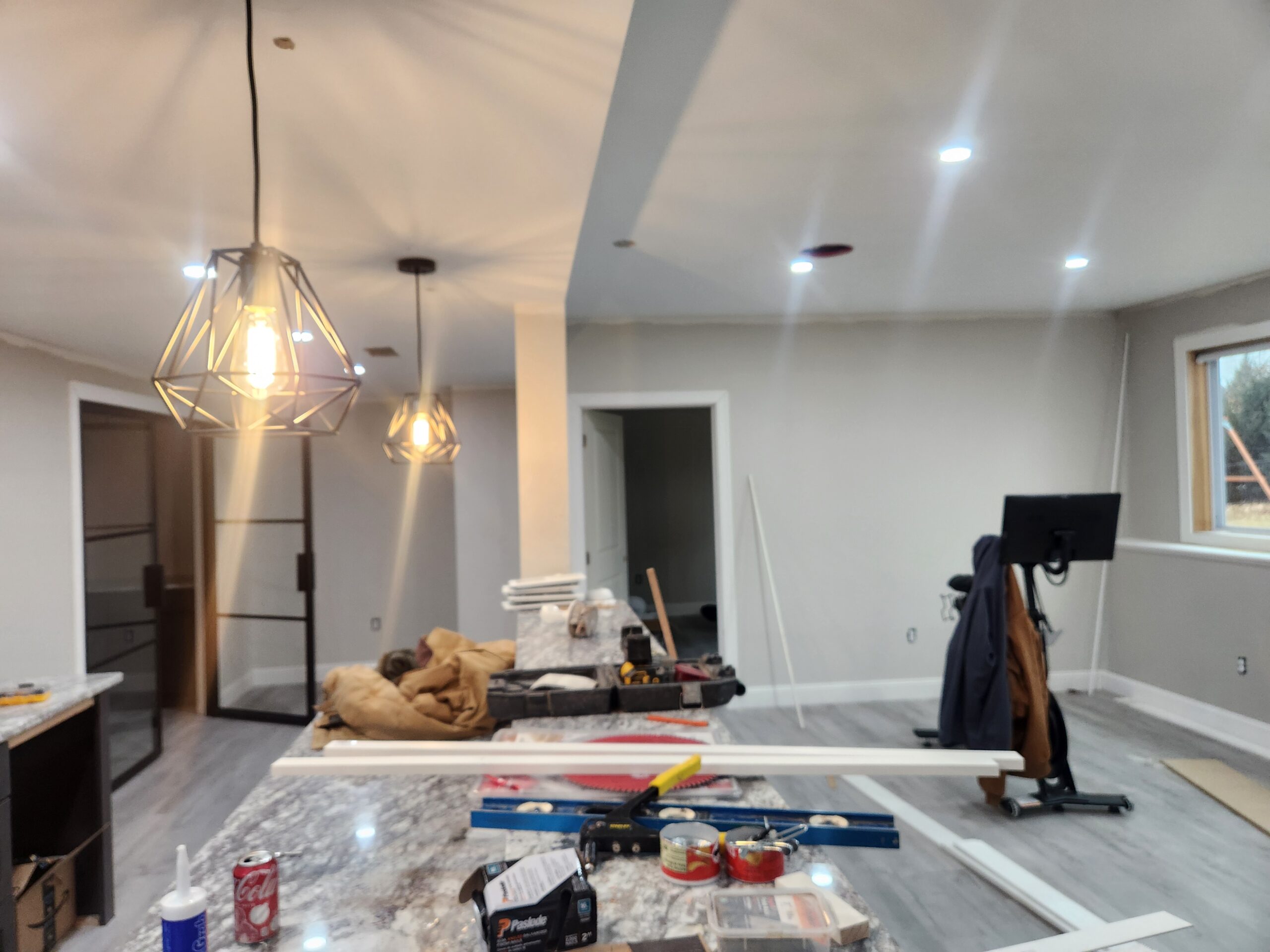
Basement Remodel
From Storage Space to Family Sanctuary: A Guide to Basement Remodeling in Michigan
Michigan basements, often relegated to storage and laundry duty, hold immense potential for becoming functional and inviting extensions of your living space. A well-designed basement remodel can transform your home, enhancing its functionality and creating a dedicated space for the entire family, including that coveted “man cave.” Here’s a roadmap to navigate the process and turn your Michigan basement from forgotten space to family haven.
Basement Remodel
Navigating Permits and Approvals:
Demolition (Optional): If extensive changes are needed, some demolition of existing walls or structures might be necessary.
Waterproofing and Insulation: A crucial step in Michigan’s climate. Ensure proper waterproofing to prevent moisture issues and add insulation for optimal temperature control and energy efficiency.
Framing and Electrical: Framing walls and ceilings creates the layout of your new space. Qualified electricians will install new outlets, lighting fixtures, and any additional electrical components needed.
Plumbing (Optional): If your remodel includes a bathroom, wet bar, or other features requiring plumbing, qualified plumbers will install the necessary fixtures and lines.
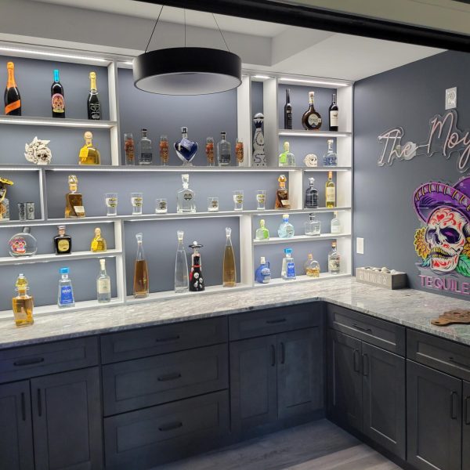
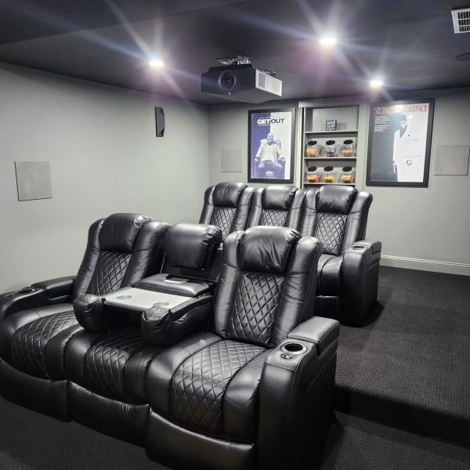
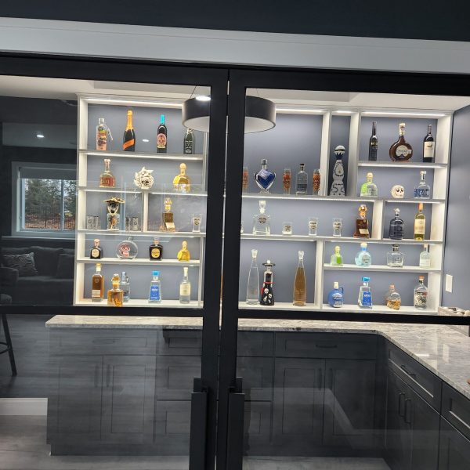

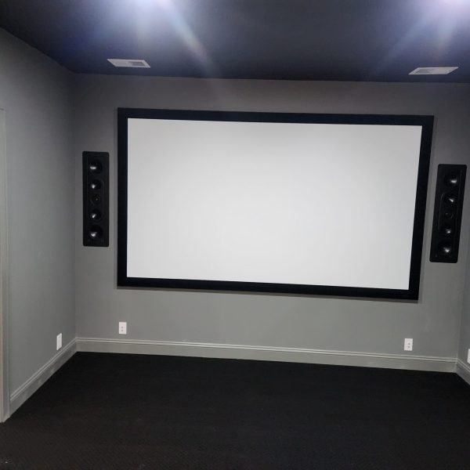
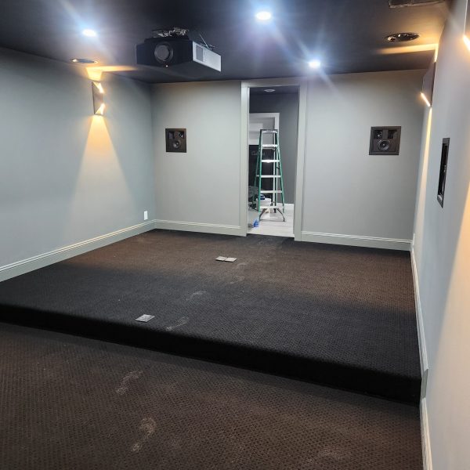
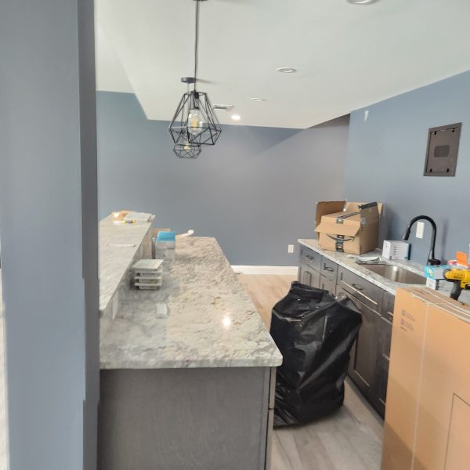
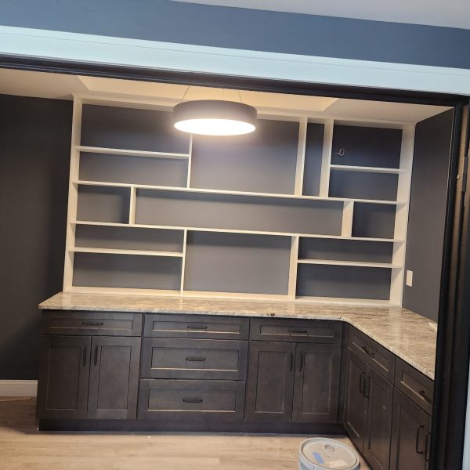
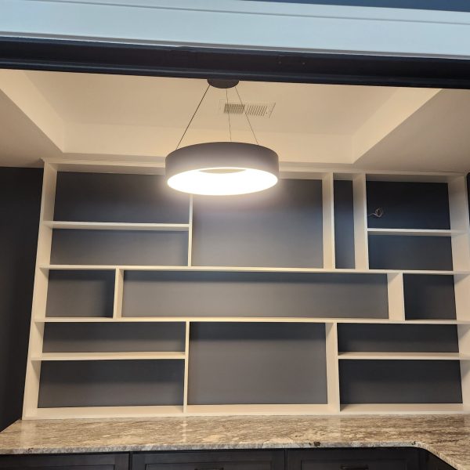
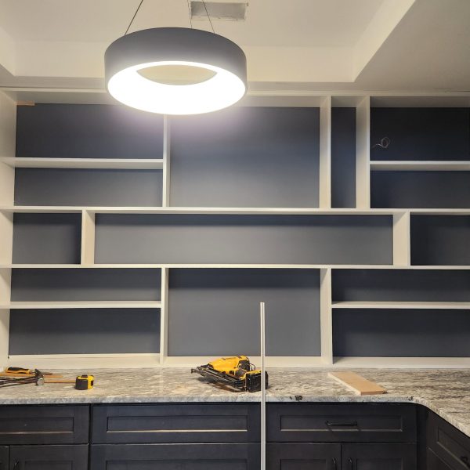
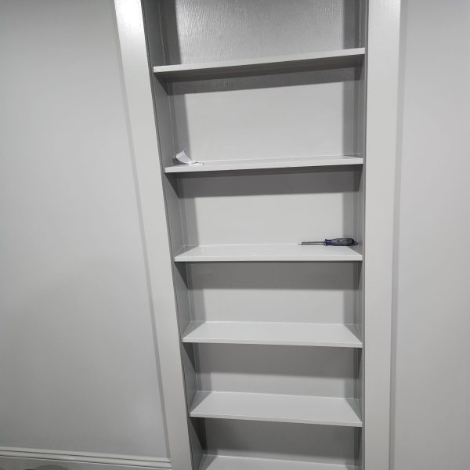
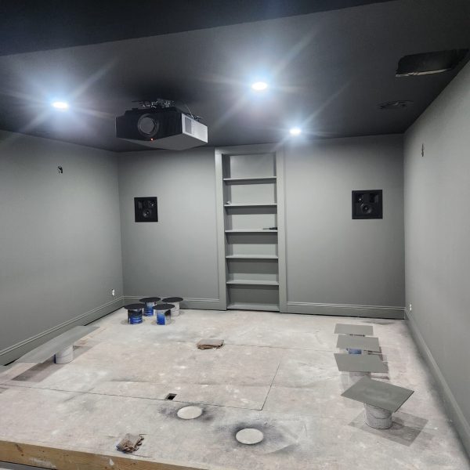
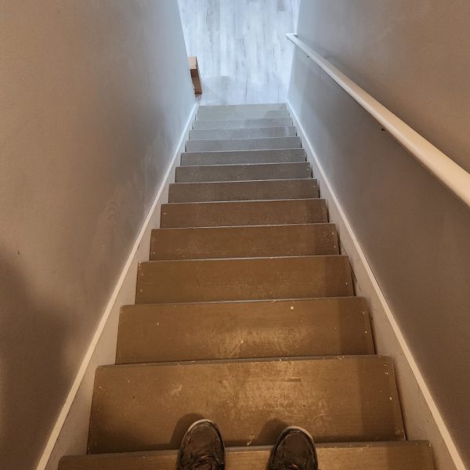
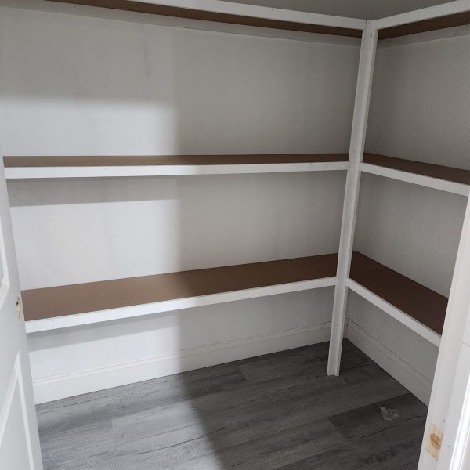
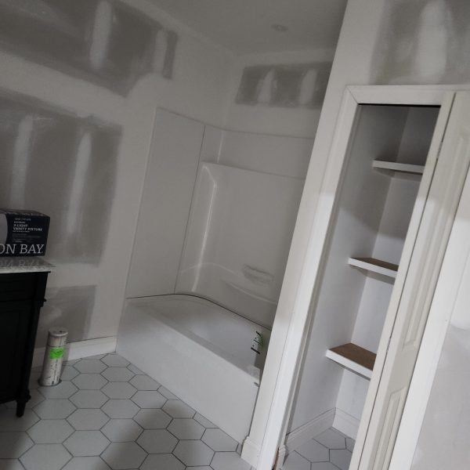
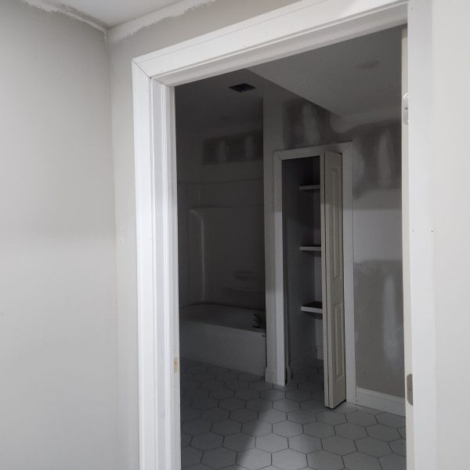
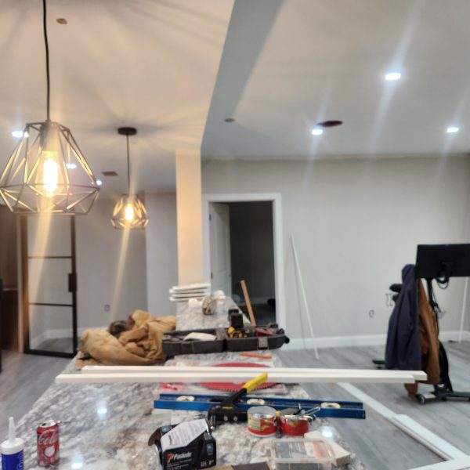
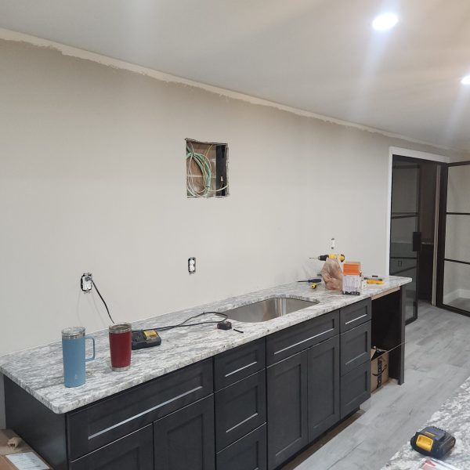
Why Choose Us
Management of Construction Projects
Benefit from our extensive industry experience as we adeptly manage construction projects. With over 20 years of tools and experience, our team brings a wealth of knowledge and expertise to every project, ensuring meticulous planning and execution.
Creative Solutions
Our team’s dedication to design and development ensures unique solutions tailored to your needs.
Best Quality
We are committed to the highest standards of quality, using top-of-the-line equipment like Skytrack3000 and multiple work trucks.