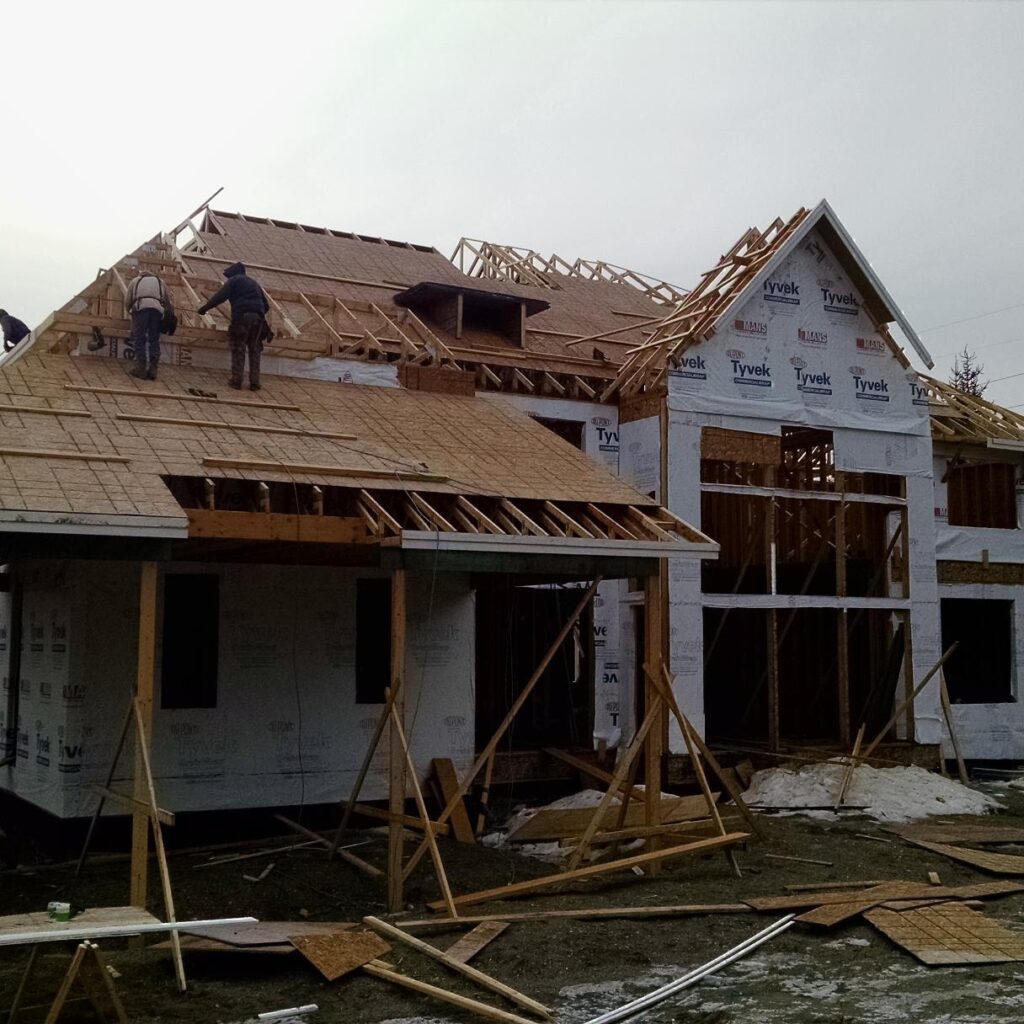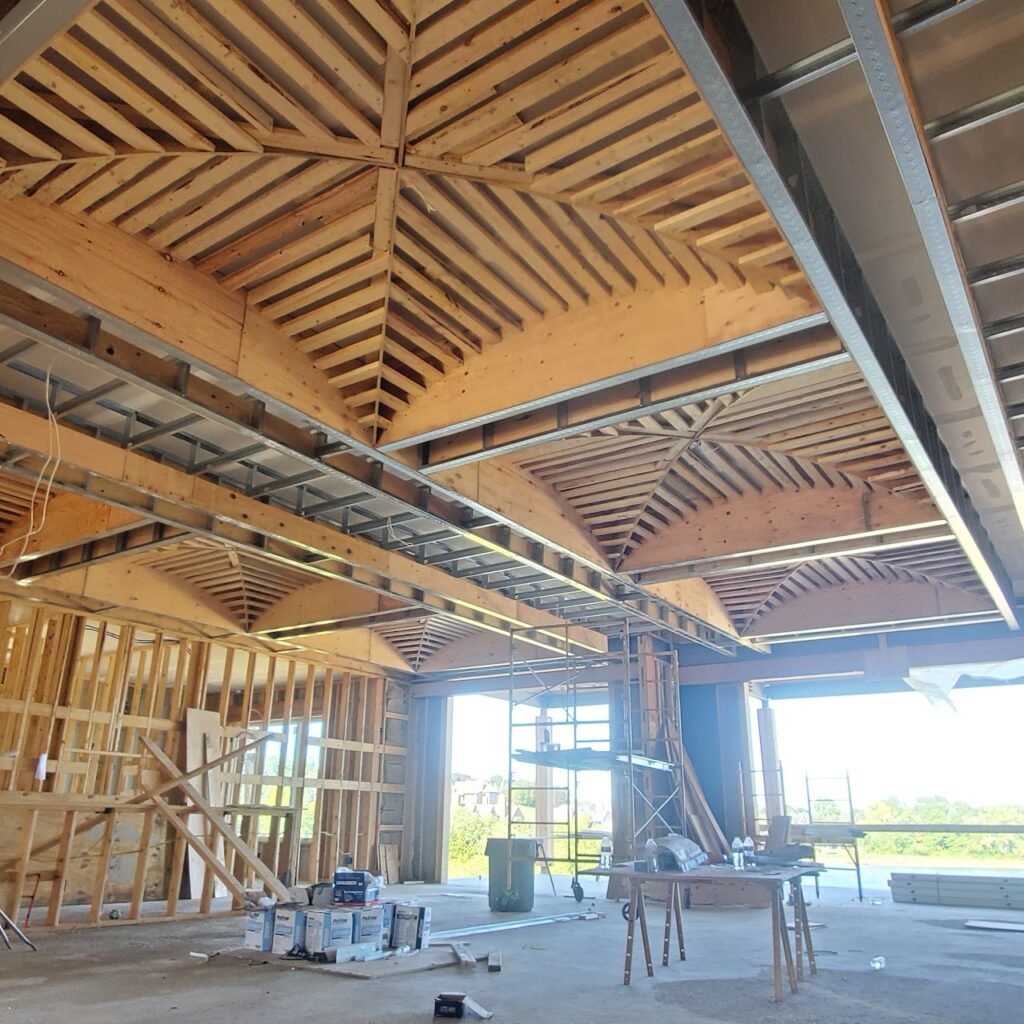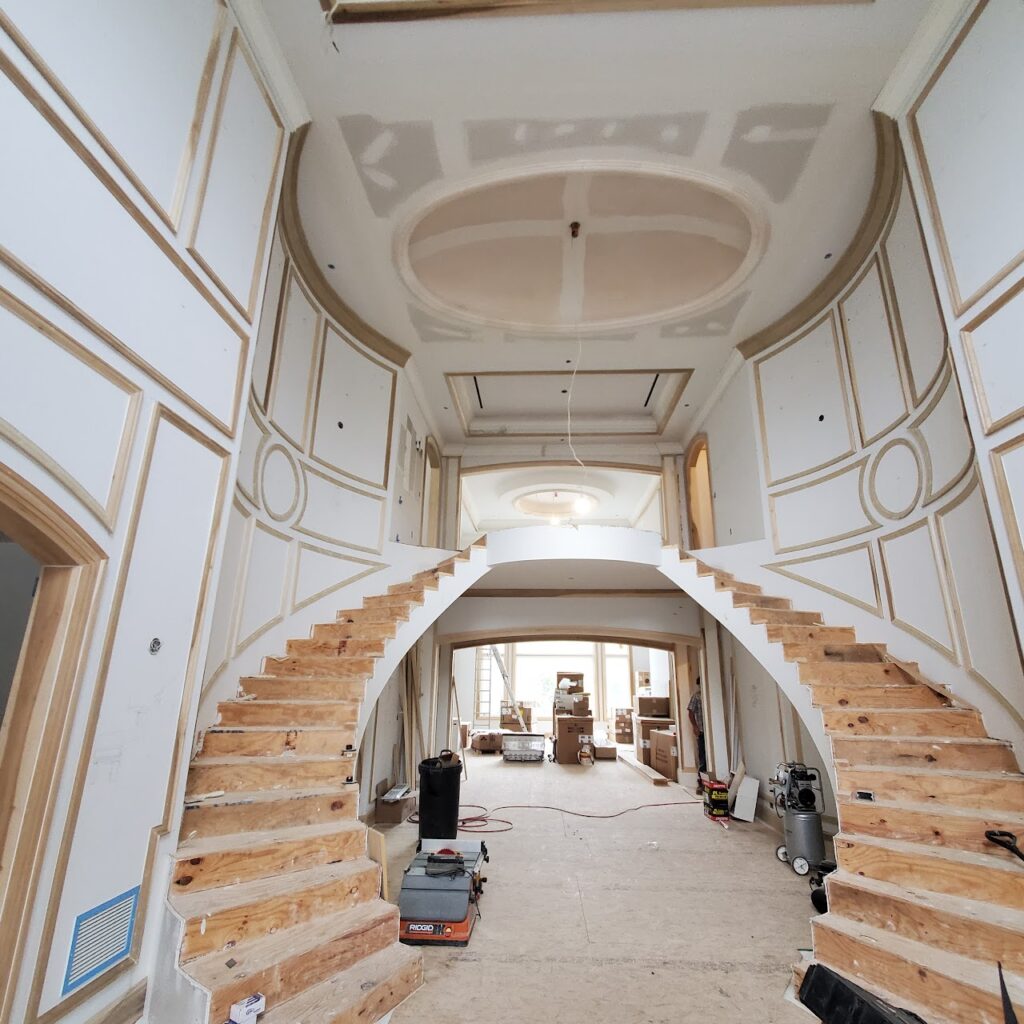Framing Work

Framing Job One

Bloomfield Hills One

Bloomfield Hill Two

Bloomfield Hills Three

Framing Job One

Bloomfield Hills One

Bloomfield Hill Two

Bloomfield Hills Three
A Collaborative Effort for Your Michigan Home Addition or New Build
Envisioning a beautiful addition to your Michigan home is exciting! However, transforming that vision into reality requires a well-coordinated effort between you, the homeowner, a professional builder, a skilled architect (optional), and the city. Here’s a roadmap outlining the steps involved in this collaborative journey:
Laying the Groundwork: Homeowner and Builder
Initial Consultation: The journey begins with a meeting between you and the builder. Discuss your vision for the addition, including the desired functionality, preferred style, and budget. The builder will assess your existing home’s structure and discuss any potential limitations.
Needs Assessment and Feasibility: The builder will gather your requirements in detail. This might include the number of additional bedrooms or bathrooms, the desired square footage, and any specific features you envision. They will also conduct a site evaluation to assess feasibility and potential challenges.
Budget Planning: Based on your needs and the builder’s assessment, a realistic budget for the project is established. This should factor in materials, labor costs, permits, and potential contingencies.